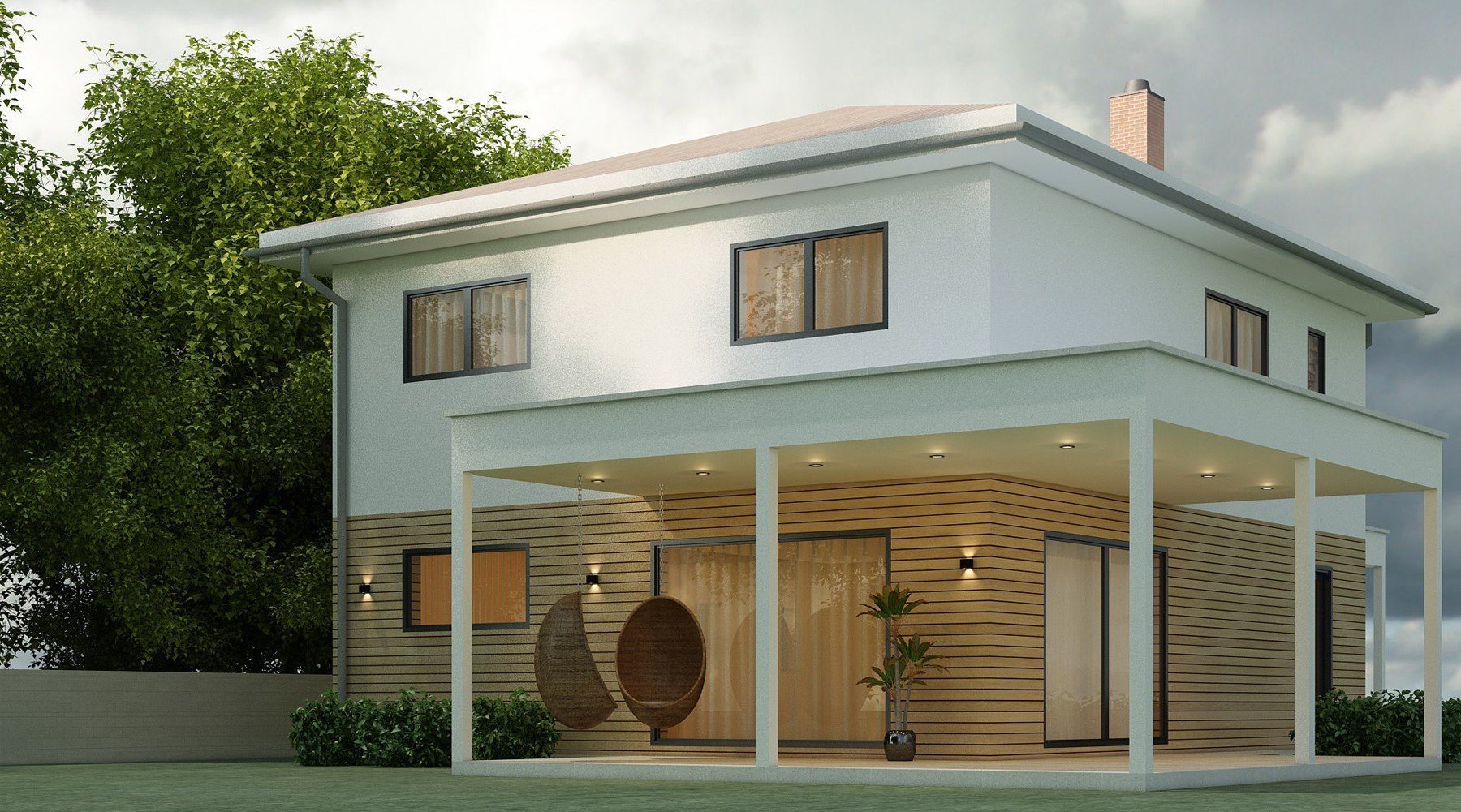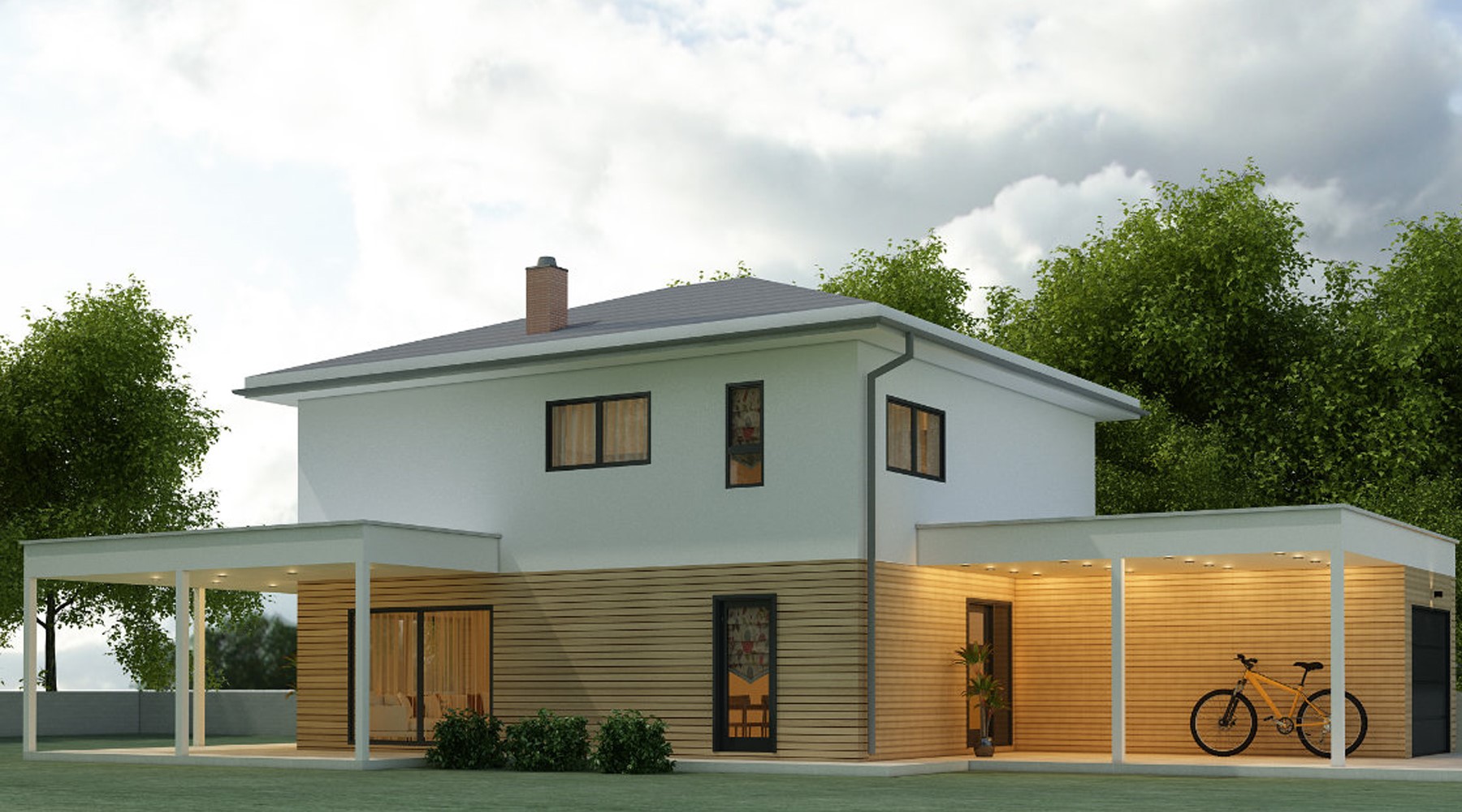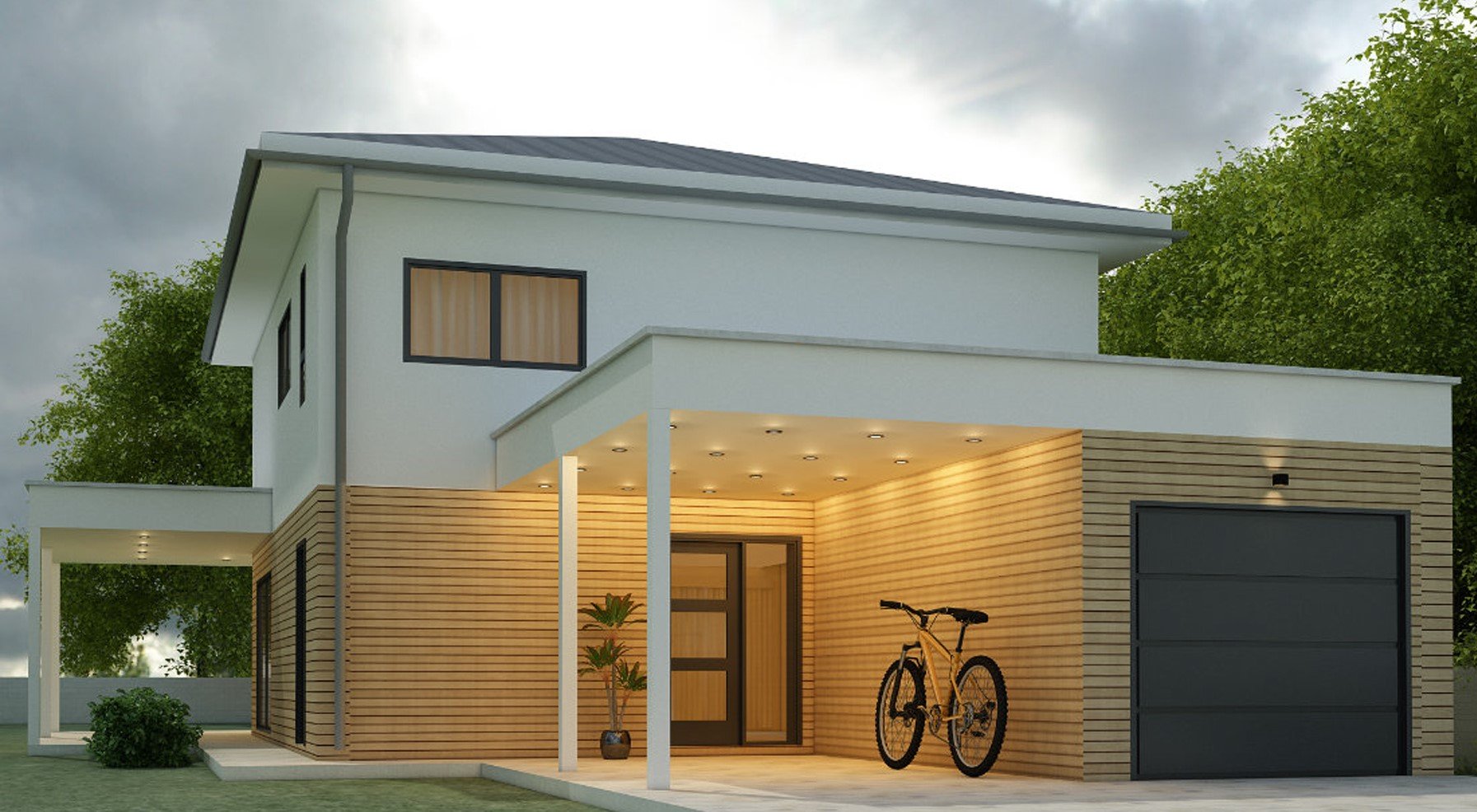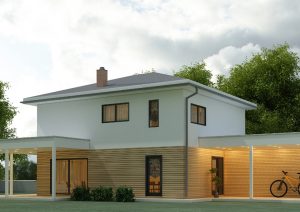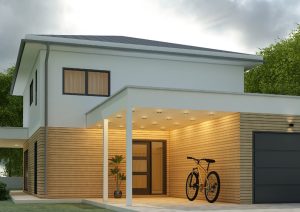Villa Laura

Erster Stock
Nettofläche: 147.10 m²
1.Hall 5.60 m²
2.Office/ Room 8.20 m²
3.Living Room/Dining room 34.30 m²
4.Kitchen 12.80 m²
5.Food Storage 3.70 m²
6.Bathroom 3.40 m²
7.Service Room 5.90 m²
8.Garage 18.00 m²
9.Parking Shelter 21.00 m²
10.Terrace 34.20 m²
Zweiter Stock
Nettofläche: 69.10 m²
1.Hall 7.80 m²
2.Room 1 11.40 m²
3.Playground 8.40 m²
4.Room 2 12.50 m²
5.Room 3 15.60 m²
6.Wardrobe 4.50 m²
7.Bathroom 8.90 m²



