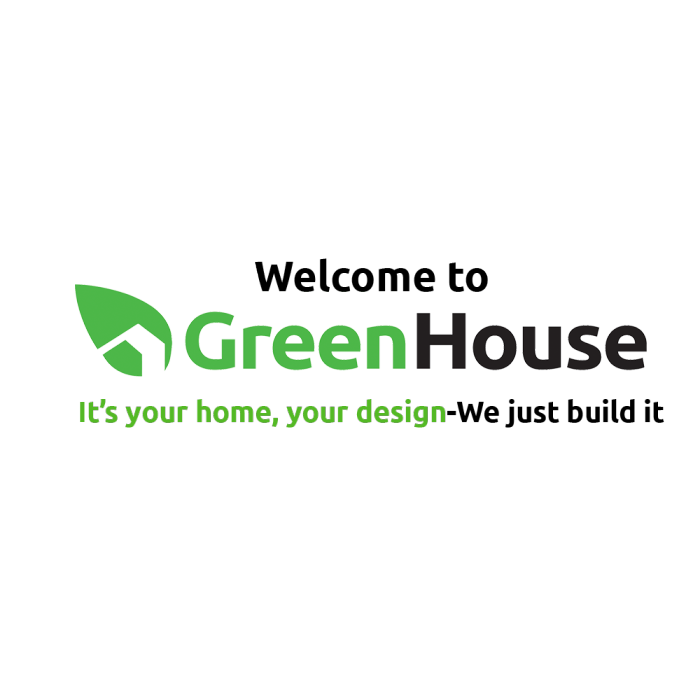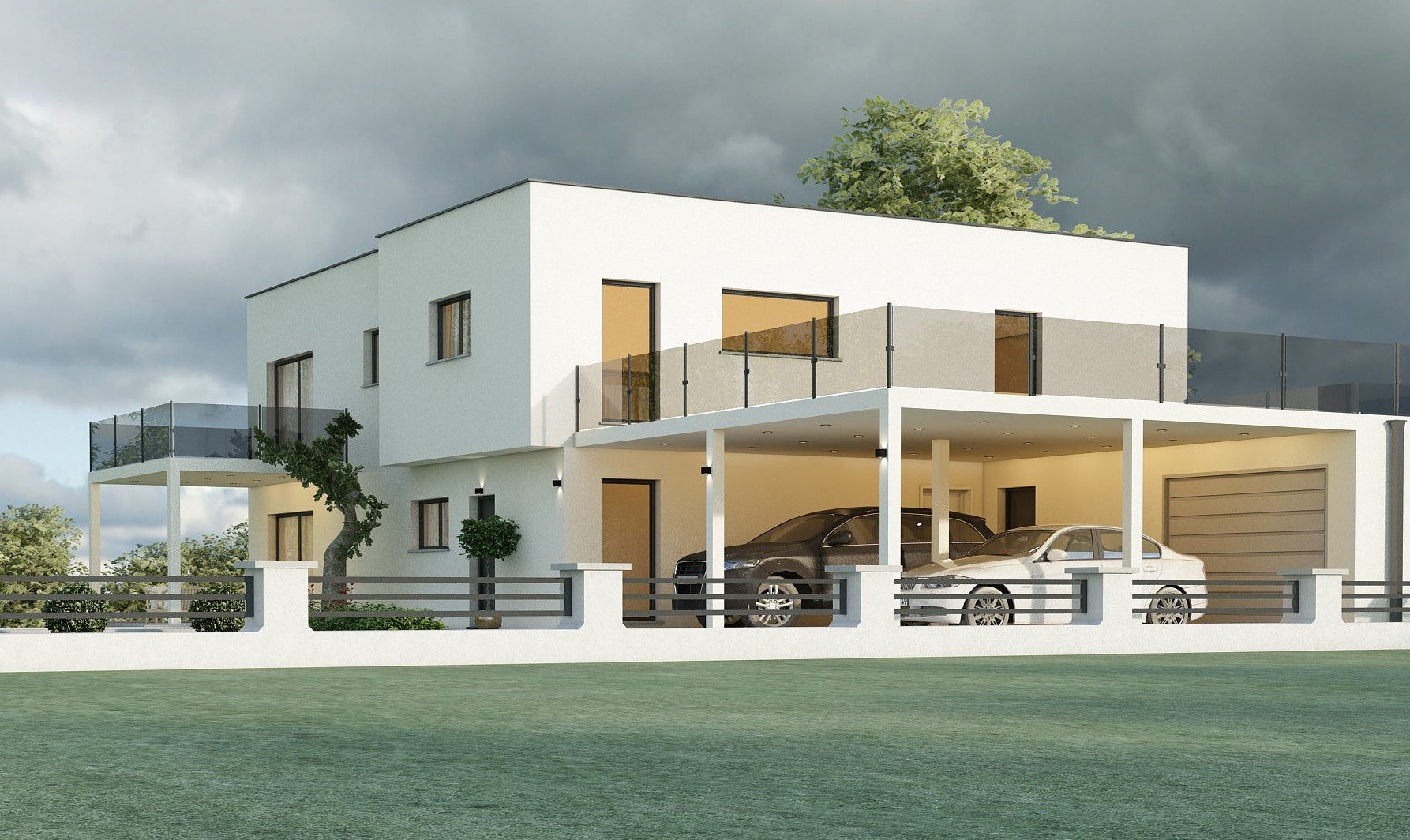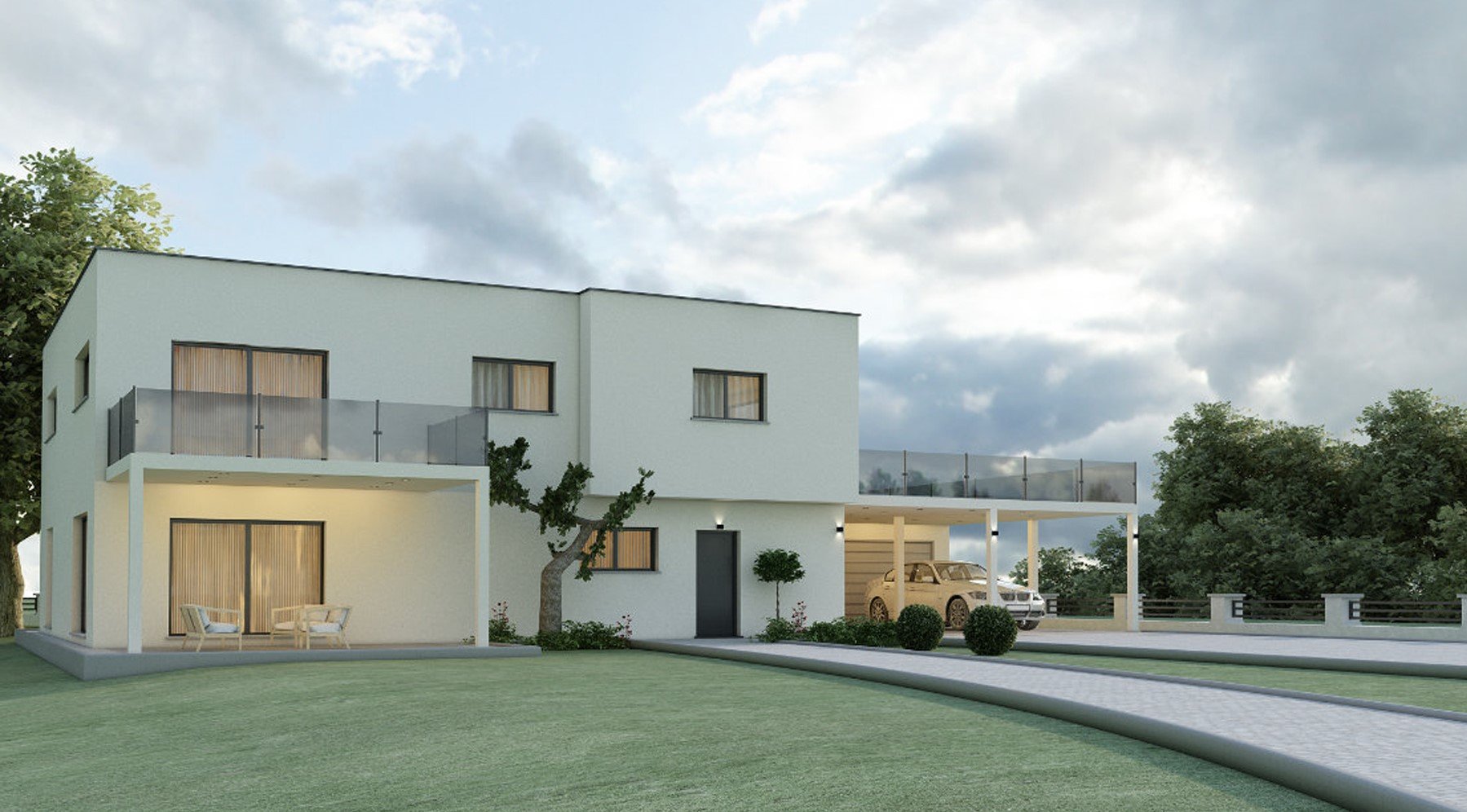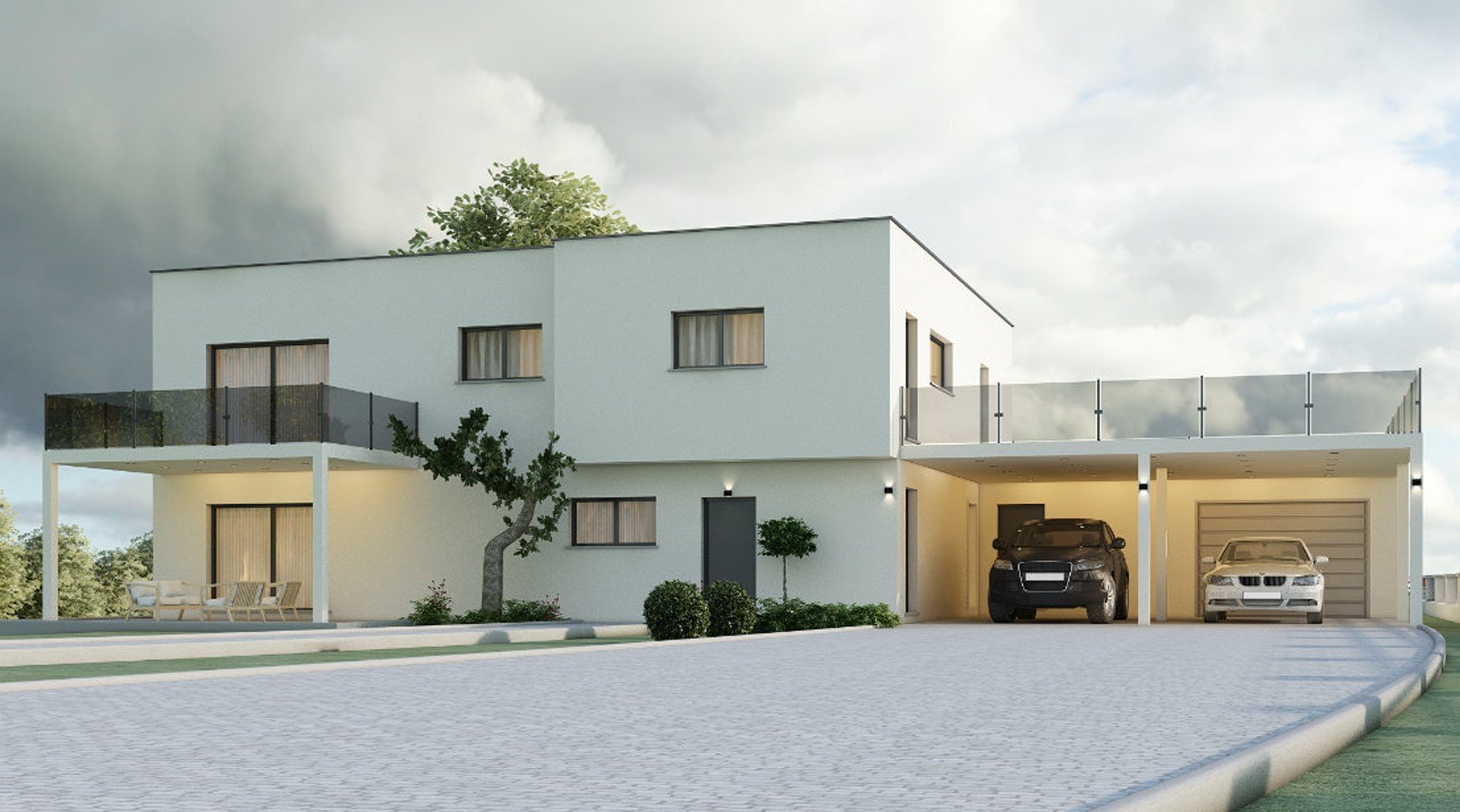Erster Stock
Nettofläche: 221.70 m²
1.Vorraum 10.90 m²
2.Büro/Zimmer 11,20 m²
3.Küche 12.10 m²
4.Wohnen /Essen 37.60 m²
5.Terrasse 15.00 m²
6.Zimmer 15.90 m²
7.WC /Dusche 4.00 m²
8.Zimmer 1 10.20 m²
9.WC / Bad 7.80 m²
10. Zimmer 2 12.60 m²
11.Technischer Raum 12.00 m²
12.Garage 21.80 m²
13.Gedeckter Platz50.60 m²
Zweiter Stock
Nettofläche: 133.80 m²
1.Vorraum 13.20 m²
2.Zimmer 3 16.80 m²
3.WC 7.80 m²
4.Spielen 40.00 m²
5. Balkon
6.Zimmer 4 18.20 m²
7. WC / Bad 8.40 m²
8. Zimmer 5 9.90 m²
9.Zimmer 6 9.90 m²





