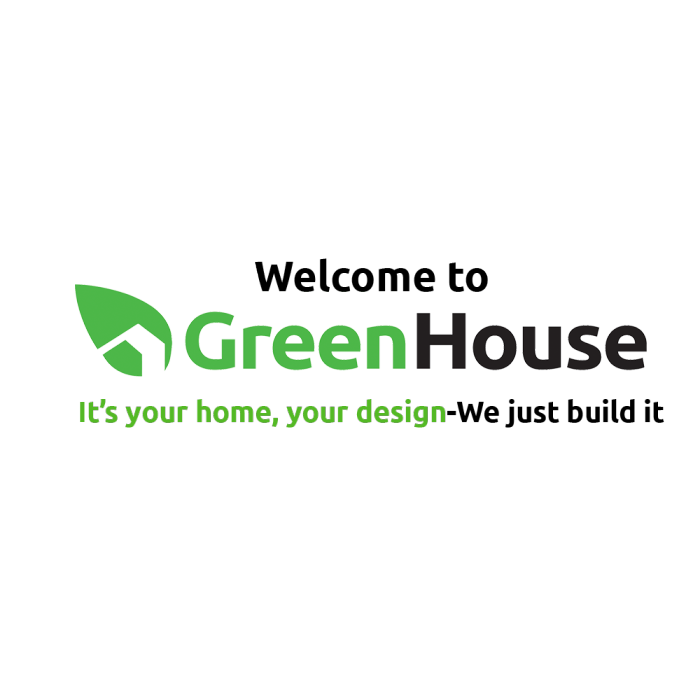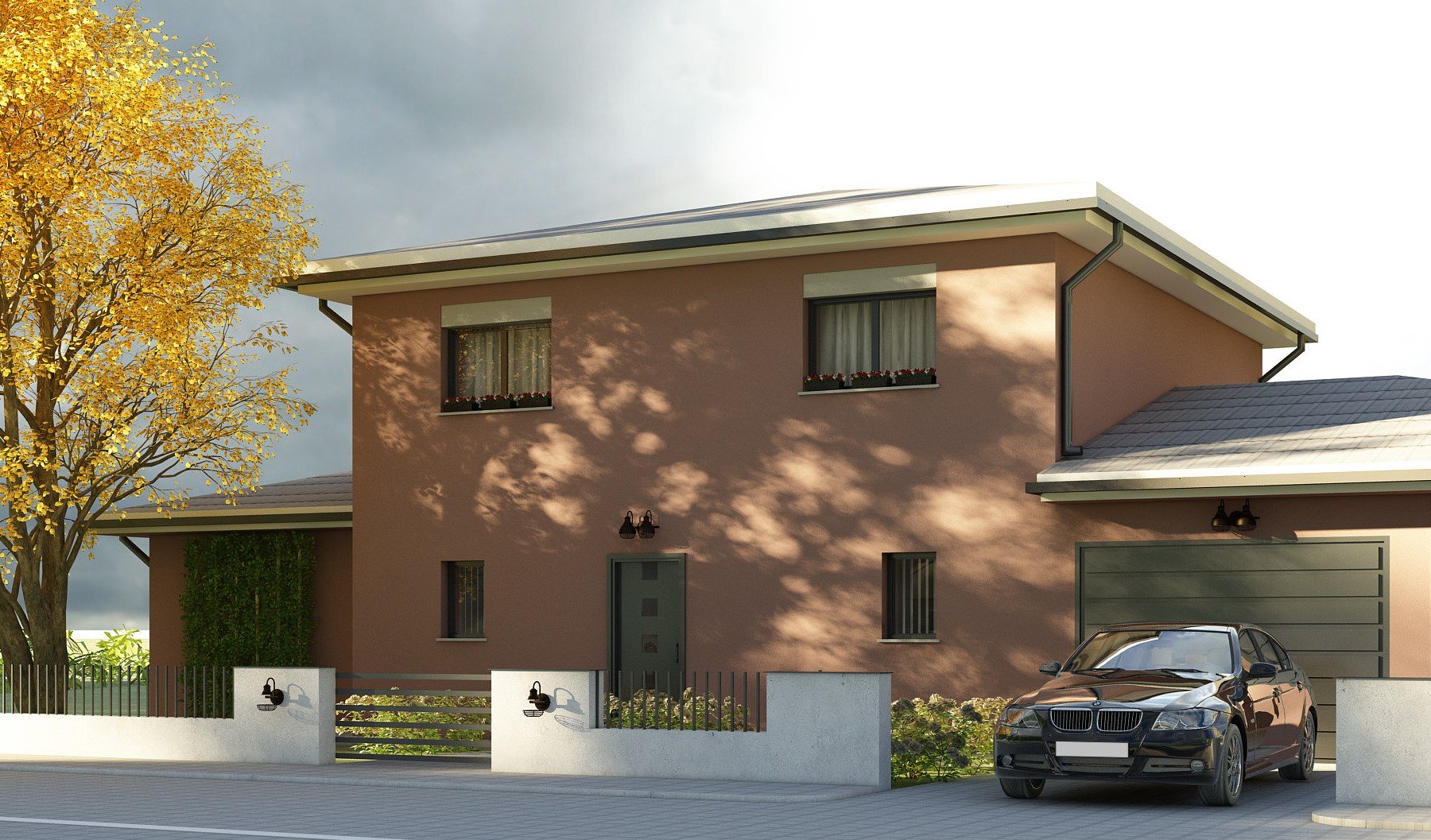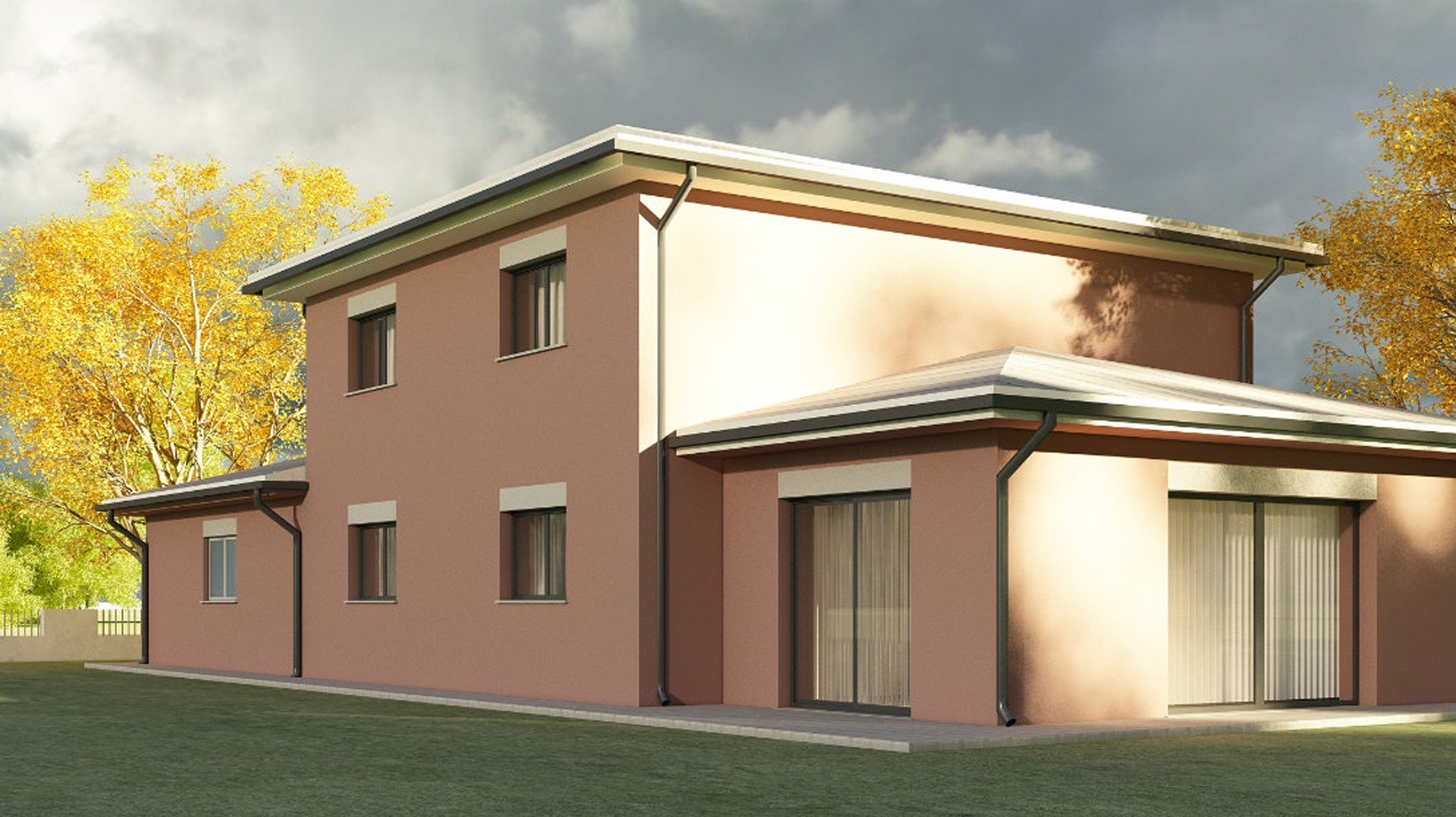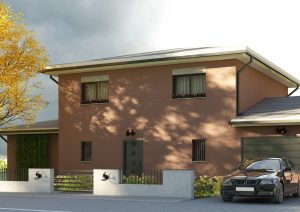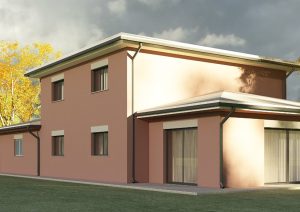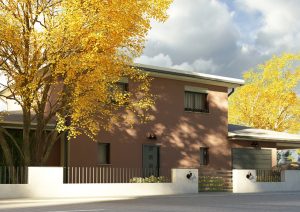First floor
Net area: 142.60 m²
1.Hall 5.00 m²
2.Bathroom 4.40 m²
3.Technical room 6.40 m²
4.Living room/ Dining rom 43.40 m²
5.Kitchen 11.40 m²
6.Room 1 12.30 m²
7.Garage 20.20 m²
8.Workshop 15.90 m²
9.Parking Shelter 23.60 m²
Second floor
Net area 58.00 m²
1. Hall 4.20 m²
2. Parent’s Room 12.00 m²
3.Room 2 16.40 m²
4.Room 3 16.40 m²
5.Bathroom 9.00 m²
